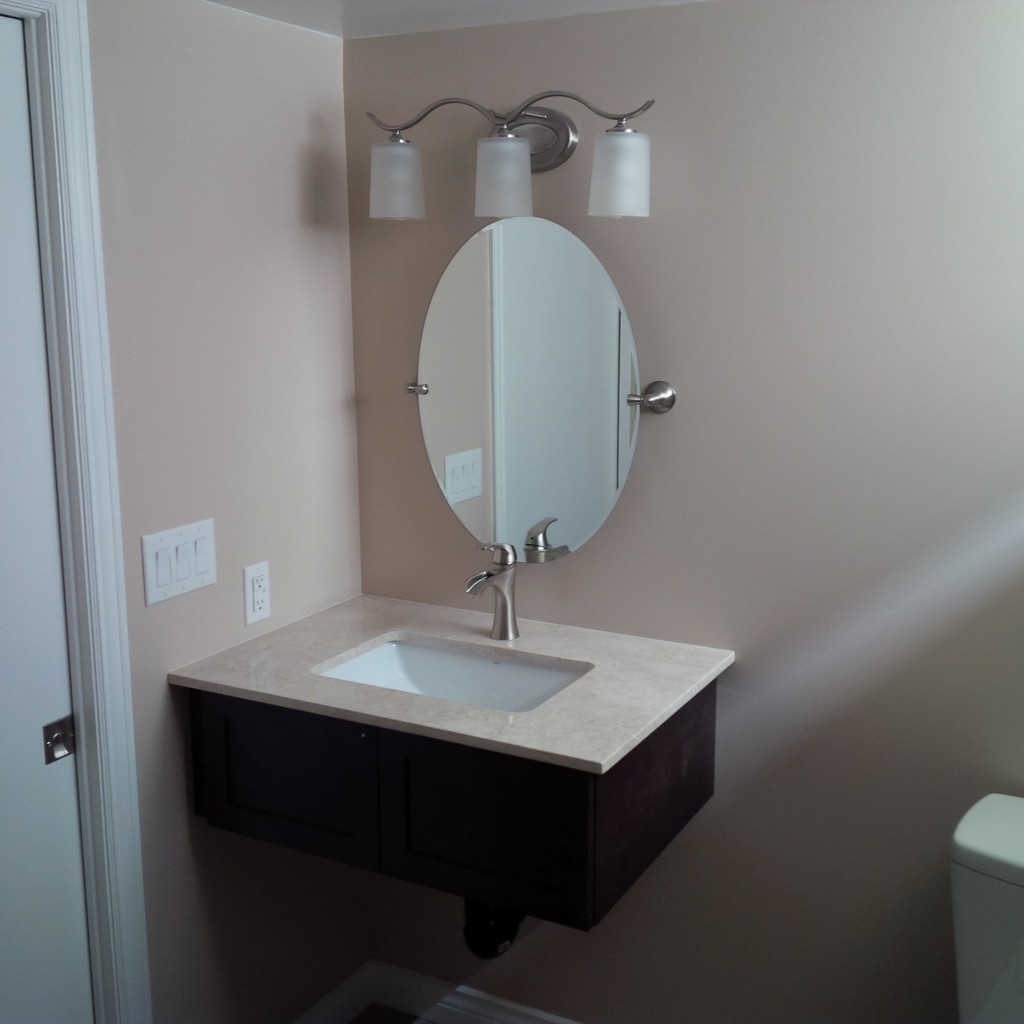Universal Bathroom Design: A Space For Everyone

One of the latest trends in bathroom design is the notion of accessibility for all. Known as universal design, this concept is driven by the need to accommodate the functional requirements of everyone, including children, adults and seniors, with or without activity limitations or disabilities.
These bathrooms are often quite spacious and offer a variety of features and flexibility, which extend the usability of the space and encourage aging in place.
The notion of aging in place is very popular with individuals who choose to stay in their homes as they age. Rather than move to a place with accessibility in mind, homeowners are able to plan for their changing abilities and customize a bathroom that is safe, comfortable and adaptable over time.
The Six Pillars of Universal Design
Creating a universal bathroom requires a solid design plan – it’s the cornerstone of any great bathroom renovation. It should incorporate a number of key requirements to ensure maximum efficiency, safety and usability, including these six pillars:
Efficient Design
Universal bathrooms tend to be larger in size, as they must accommodate all users with a range of abilities. Depending on the needs of the homeowners, the bathroom’s layout can include a variety of fixtures, such as a shower and/or bathtub, toilet, sinks, vanities and even a bidet or urinal.
A larger bathroom with an efficient design also allows for greater maneuverability for individuals who use a mobility device, like a walker or wheelchair. Safety features, like non-slip surfaces, grab bars, support rails and adequate lighting, also add to the efficiency of a universal bathroom design.
Maneuverability
Speaking of maneuverability, when designing a bathroom for someone with a mobility device, it’s important to factor in space in front of fixtures, controls and windows. This ensures that the homeowners have easy access to all areas of the bathroom without having to reach and risk a fall.
Door swing and flooring transitions are also a concern, which is why many accessible bathrooms feature pocket doors and curbless showers with a single run of slip-resistant flooring throughout. Wall-hung vanities also make it easier for homeowners to access the sink.
Minimal Effort
Designing for minimal effort is an important pillar of universal design. It groups like items with like by considering location and usage requirements.
For instance, storage for personal care items and medicines are placed near the vanity, while towels and bathing supplies are stored close to the shower and/or tub. This extra attention to detail ensures that minimal effort is required while using all aspects of the bathroom, no matter the age or ability of the person.
Adaptability
In universal bathroom design, adaptability is key, as it extends the life of the space and offers flexibility in a range of situations. There are many clever ways to achieve an adaptable design, including:
- Installing a shower head on a vertical slide bar for different height requirements
- Pre-programming the water temperature in the shower, tub and sinks
- Installing a raised toilet seat and grab bars that fold down
- Using drawers for storage, which are easier to access
- Installing a vanity with electrically adjustable countertops to customize the amount of legroom needed for a wheelchair, scooter or chair
Ease of Cleaning
Bathrooms are notorious for being tedious to clean – but, not universal bathrooms. Since ease of cleaning is factored into the initial design, these spaces require minimal effort to maintain because they intentionally include surface finishes that resist mold and mildew growth, have few hard-to-reach areas, are properly ventilated and slip-resistant.
Safety
Safety is of the utmost importance when renovating any bathroom, but more so for universal bathrooms since they are designed to accommodate all people and abilities.
There are a number of safety factors to keep in mind, including:
- Fall hazards on slippery surfaces
- Grab bars or rails for added support
- Tripping hazards from bath mats, shower ledges and flooring transitions
- Burn hazards from water temperature
- Sharp edges
- Inadequate lighting
Many of these safety hazards can be addressed within the bathroom’s design and through the installation of certain products, like slip-resistant floors, safety rails, temperature controls, task lighting and more.
Partner with a Professional Designer
When looking to improve the accessibility in your home, especially within a bathroom, it’s important to partner with a professional designer who can help you achieve a space that is safe, comfortable and adaptable to all users, no matter their age or ability.
In fact, professional designers are very knowledgeable about universal design principles and products. They will listen to your needs, concerns, likes and dislikes and develop a design plan that achieves your goals and respects your budget.
A professional designer will also be aware of government programs, tax credits and grants, which are in place to help homeowners make modifications to their homes to improve the safety and accessibility.
For more information on universal bathroom renovations in Southern Ontario, please contact us at Inspire Homes. You can also visit our project gallery to view a recent accessible bathroom renovation in Toronto that we completed for a Canadian Forces veteran.
