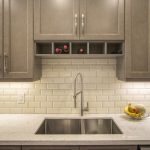Long Branch House Addition + Renovation
Project Details
Location: Long Branch, Etobicoke, Toronto, ON
Size: 600 SF addition + 1,000 SF renovation
Features:
Maple kitchen cabinets & quartz countertops
Hardwood & Porcelain Tile Floors
Stucco Exterior
Project Overview
The project consisted of an addition and renovation to a 80+ year old home. An existing dilapidated rear addition was removed and replaced with a larger 2 storey addition with full basement. The existing two storey house was renovated.
The main floor addition creates a larger kitchen space with large amounts of storage, and a connection to the backyard with a large patio door. A powder room and mudroom were added to improve functionality.
The second floor features a master bedroom with ensuite in the addition, while the remainder of the 2nd floor was reconfigured into a new space with two bedrooms and a spacious main bathroom.
Finally, a large deck was added in the backyard.
Let's Stay In Touch!
Get our latest news, announcements and renovation tips delivered directly to your inbox.
You’ll get an email six times a year, and we’ll never share your info.







