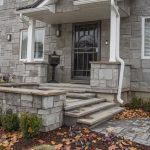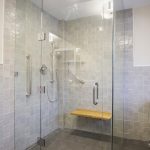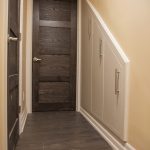North York House Addition
Project Details
Location: North York, ON
Size: 500 SF New + 2,700 SF Renovation
Project Overview
The house was last updated 30 years ago, though some of the bathrooms were still original 1960s construction.
The owner wanted to bridge the gap between the house and garage, re-think the floor area, and renovate the house as a forever home.
Outside, a two storey addition was built between the house and detached garage. New windows and doors were installed throughout, new stone and stucco on the exterior walls, and a steel roof.
Inside, all finishes and interior walls were removed. The staircase was relocated, and a new floor plan created larger rooms. Features include a large kitchen pantry with wet bar, and a spacious mudroom from the garage entry.
Interior finishes include hardwood and tile flooring throughout, contemporary cabinets, granite and quartz countertops, pot lights, crown moulding, cove lighting, glass railings on the staircase and landing, custom mudroom cabinets, custom under-stair cabinets, towel warmers, glass showers with curbless entry, the list goes on and on.
Security features include multi-point door locks, break resistant windows, and security screen doors.
Let's Stay In Touch!
Get our latest news, announcements and renovation tips delivered directly to your inbox.
You’ll get an email six times a year, and we’ll never share your info.












