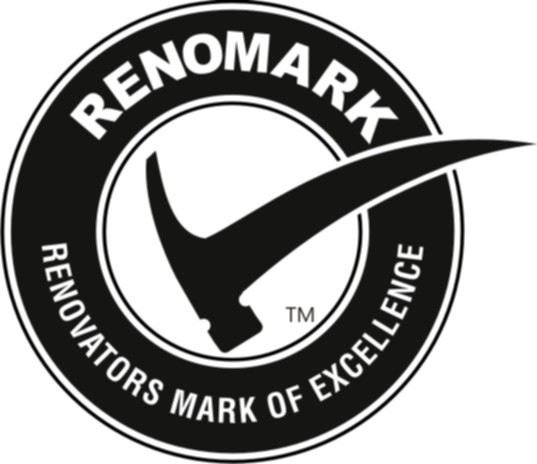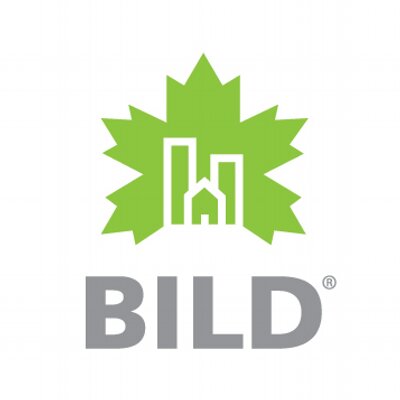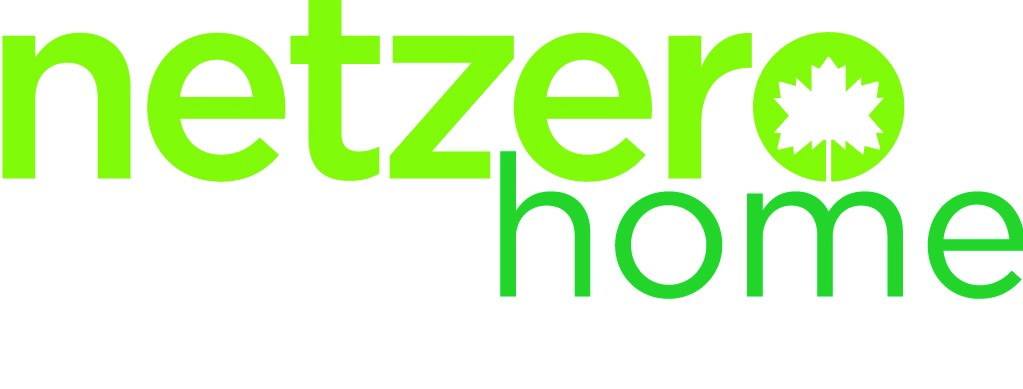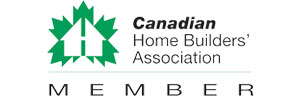Toronto Home Addition Builder
Home additions are popular renovation project with older homes. Many older homes are structurally sound, and good candidates for adding on additional space. Often a small house addition will make a big difference in making a home more liveable.
Some of the house additions we have built over the years:
- Second floor home addition/Second storey house addition
- Bungalow top ups
- Rear room addition (one storey or two storey)
- Side home addition
- Mudroom addition
- Front home addition
- Split level home addition
- Room above garage
- In-law suite addition
- Third floor house addition/Third Storey Home Addition
Second Storey Home Additions
Adding a second storey home addition to a house is one of the most popular home addition projects in Toronto. And with good reason, as most of the “new” construction in the 1950s and 60s consisted of small bungalows.
While adding to the back is an option, many Toronto homeowners prefer to add a second floor to preserve backyard space. A second floor addition also allows the main floor living areas to face the backyard, a feature desired by most homeowners.
Adding a second storey to a home usually includes extensive renovations to the home. Main floor bedrooms are removed, while living rooms, dining room and kitchens are expanded.
We have received two Best Renovation awards for house addition projects.
View Our House Addition Gallery
Front Home Additions
Older Toronto homes all suffer from the same problem – a front entry that is too small for the family. Not enough space to accommodate jackets, shoes, backpacks and the occasional hockey bag.
We have solved this problem by adding small additions at the front of the front of the home. Front additions create more space and larger closets at the front of a home.
Rear Home Addition
Rear rooms additions are typically used for:
- family room
- kitchen
- bedrooms
A rear addition is ideal for:
- two storey homes, where building to the back is the most logical option
- Bungalows, where the homeowner wants to maintain single floor living.
Third Storey Home Additions
Many older neighbourhoods in Toronto already have two storey homes with small backyards.
A third storey home addition is ideal when:
- the home already has a second floor
- the property is too small to add the the front, back or side.
A third storey home addition is the most complex house addition project. It is also the most costly when measured on a per square foot basis.
Third Storey Additions: 5 Things to Know
How We Work: Design + Build
Every house addition requires design and building permits.
We work with homeowners who want to work with a company that will take care of everything from start to finish, from concept to completion.
Our services include:
- interior & exterior design
- engineering, where needed
- building permits
- construction
Design build services area a good option for busy Toronto homeowners looking for one firm to handle everything from design to construction.
We service most of the Greater Toronto Area, including Toronto, Etobicoke, North York, Mississauga, Brampton, Caledon, Richmond Hill, Halton Hills & part of York Region.
Professional Home Addition Contractor
- Best Renovation Award Winner: 2021, 2012 & 2009
- Best Renovation Award Finalist: 2023 & 2014
- RenoMark certified contractor
- WSIB insured
- $2 million liability insurance
- Toronto Licensed
- serving the Greater Toronto Area since 2004
The Ultimate Guide To Planning A House Addition Project
This book combines many of the blog articles we've written and posted on our website, edited and condensed into an easy to read 22 page eBook.
The book answers all the big questions, little questions, and frequently asked questions, from budgeting and cost, to timeframes and government approvals.

Renomark

bild

NKBA

CHBA


