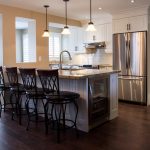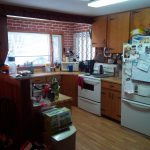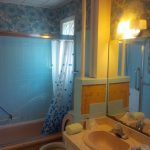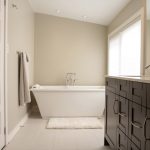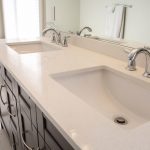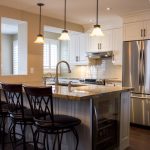Etobicoke House Renovation
Project Details
Location: Etobicoke, ON
Size: 1000 SF +
Features:
New Floor Plan
Painted cabinets/granite countertops
Hardwood & Porcelain Tile Floors
Recessed Lighting
Project Overview
The house had two problems: 1) the floor plan didn't work, and 2) the finishes were falling apart.
We created a new floor plan for the main floor, shifting the kitchen and dining room, and moving the powder room to a newly created mudroom/side entry. We added a bathroom on the second floor, where none existed before. Imagine ... not having to go down the stairs in the middle of the night to use the bathroom!
The finishes throughout the main floor and 2nd floor were updated. New hardwood flooring throughout, new trim and baseboards, new kitchen cabinets, new bathroom fixtures.
Let's Stay In Touch!
Get our latest news, announcements and renovation tips delivered directly to your inbox.
You’ll get an email six times a year, and we’ll never share your info.

