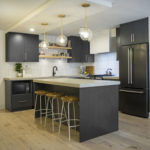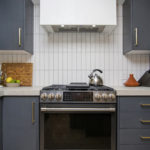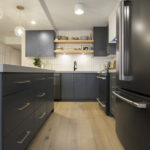Toronto Kitchen Renovation
Project Details
Location: Toronto, ON
Size: 100 Square Feet
Features:
Hardwood Flooring
Contemporary Cabinetry
Quartz Countertop
Natural Wood Accents
Project Overview
The existing builder grade kitchen was not functional. Most significantly, corners cabinets were not accessible. The wall between the kitchen an living room created a significant visual and physical barrier.
The revised kitchen plan included wall removal to create an open layout to facilitate entertaining. Bulkheads were removed, ductwork hidden behind cabinetry. The new kitchen actually has more storage space than the previous kitchen.
Contemporary kitchen cabinetry with gray painted cabinets and brushed brass hardware are set against a white palate. Natural wood accents create an enhanced interest.







