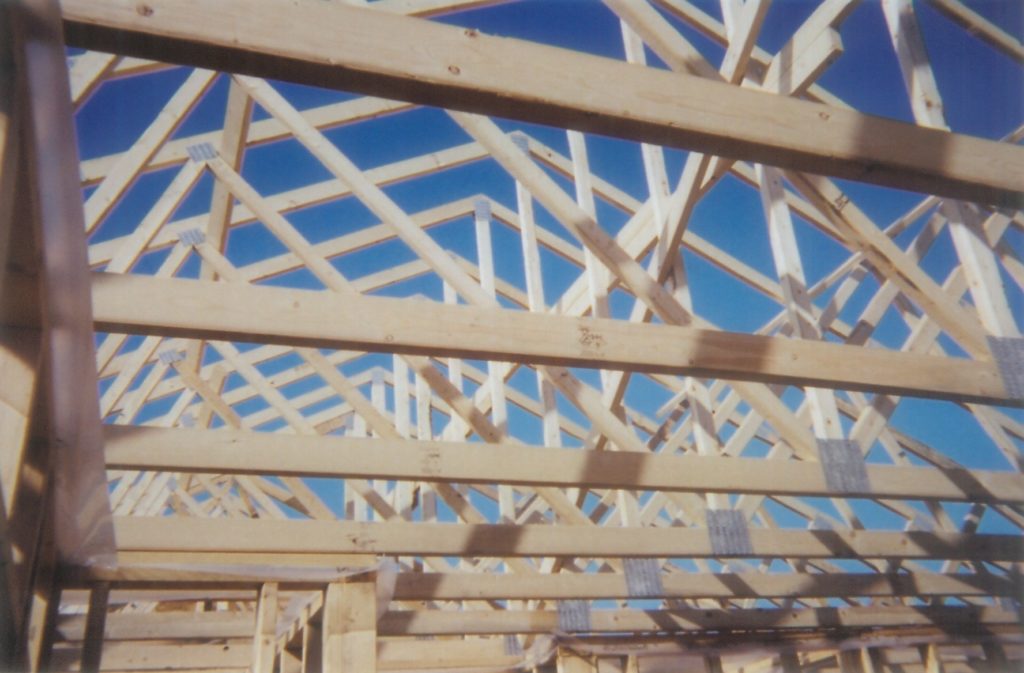Q+A: Why Is A Third Storey Addition So Expensive?

Q+A: Why is a 3rd storey home addition so expensive?
Q: I’ve been talking with general contractors about building a third floor addition, and many are saying it will cost $400 to $600 per square foot. Why so much?
A: In a previous article we said that a third storey addition can be 50% more costly on a per square foot basis than other home addition projects. Let’s go further in depth why these projects are more costly than most house additions:
Height
The main factor which increases costs is the height of the building. As height increases, the cost of moving material and labour to the higher level becomes more costly. It also requires different types and more expensive equipment – longer ladders, more scaffolding, material and equipment lifts. Along with additional equipment requirements comes the additional labour cost of setting up equipment.
Removing the existing roof is more costly. Taking the roof off a bungalow, material only has to be dropped one-storey. Taking the roof off a two storey home – demolition waste has to be lowered 20 feet – a more precarious undertaking.
During contruction, extra care must be taken not to damage the house and adjacent properties from construction activities and potential falling materials.
Location Logistics
Most third storey additions are built on small properties in more densely populated areas. Why? Because the homes are already two stories, and building to the back, front or side is not an option due to the size of the lot.
Working in a more densely populated area and on a small parcel of land creates a whole set of logistical issues, that include material deliveries, material storage, waste removal, and parking.
Parking – Homes in older neighbourhoods don’t have driveways, and street parking is limited. In some neighbourhoods, parking is limited to 1 hour, in others, there’s no street parking permitted before 10am. We recently looked at a third storey house addition project, and the homeowner helpfully suggested we could use the nearby Green P parking lot. Only $1.50 per half hour, but over the course of the project it would amount to $7,500. For those that like to price things on a per square foot basis, that works out to $15 per square foot on a 500 SF third storey addition.
Waste Management – The ideal situation on a construction project is to have a disposal bin on site. Waste can be placed in a bin on a daily or even hourly basis, keeping the site clean. Many third storey addition projects don’t have space to place a dumpster. Waste is thus removed by a waste removal company, using smaller trucks, and leading to double handling of waste materials. In our experience this adds thousands of dollars to the cost of a project.
Mechanical Systems
Connections to electrical, heating systems and usually plumbing systems need to be made to serve the new third floor of the home.
Connecting these systems will cause disruptions on the lower floors of the house, and repairs to drywall and paint will need to be made. Some of these connections have to go directly to the basement, so all floor of the home end up being affected.
Heating and cooling of the 3rd floor is always a concern. Existing hvac systems are often under-sized to serve an additional floor of the house. The options are to replace the entire heating system in the home, or have a separate hvac system to serve the third floor space. Either way, the costs are often higher than the typical house addition project.
Age Of Building
Most third floor additions are built onto homes that are older. Older homes are more costly to renovate for a wide variety of reasons. All things being equal, a third storey addition on a home built in 1920 will cost more than adding a third floor to a house that was built in 1980.
Proximity To Property Line
Many third storey additions are built close to property lines. Homes built close to the property line are required to meet certain fire separation requirements, which leads to additional material and labour costs. Materials affected could be the type of cladding material on the exterior, or the type of drywall installed on the interior side walls.
With a 3rd storey, no single item creates a huge increase in cost. But when combining all the different factors, the additional cost per square foot is significant compared to other house addition projects.
Want to know more about 3rd storey house additions? Read Third Floor Additions: 5 Things You Need To Know.
