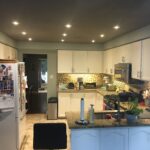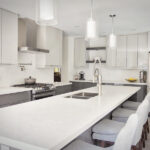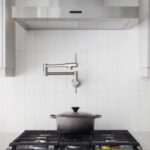Orangeville Kitchen Transformation
Project Details
Location: Orangeville
Features:
High gloss cabinets
Split-colour finishes
Quartz Countertops
Recessed Lighting
Pot Filler
Prep Sink
Project Overview
The homeowners wanted to updated their aging kitchen, and create a more open floorplan on their main floor.
We designed a new floor plan for the kitchen, which included removing a wall between the kitchen and the family room.
The layout of the kitchen changed, with appliances moving and the main sink being relocated to create a more functional space.
A kitchen island provides ample workspace and seating for breakfast or for socializing.
Let's Stay In Touch!
Get our latest news, announcements and renovation tips delivered directly to your inbox.
You’ll get an email six times a year, and we’ll never share your info.








