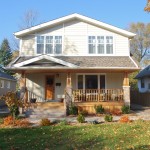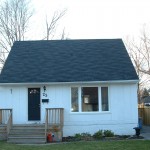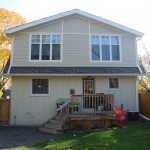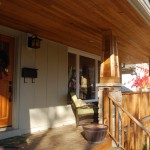Craftsman House Addition Toronto
Project Details
Location: Toronto, ON
Size: 750 Square Feet
Features:
Cedar Porch
James Hardie Siding
Hardwood & Porcelain Tile Floors
Recessed Lighting
Project Overview
The project consisted of a 2nd storey house addition. The roof of the existing house was removed, a full second storey constructed with three bedrooms, oversized windows, a bathroom, ample closet space, and a private den accessed through the master bedroom. A full width porch provides a social connection to the neighbourhood. The transformation into a craftsman style house has become, in the words of a neighbour "the talk of the neighbourhood".
Best Renovation Award Winner - 2009 BILD Renovation and Custom Builder Awards.
Let's Stay In Touch!
Get our latest news, announcements and renovation tips delivered directly to your inbox.
You’ll get an email six times a year, and we’ll never share your info.






