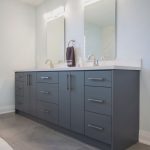North York Home Renovation
Project Details
Location: North York, Toronto, ON
Size: 1,700 SF
Project Overview
As with most older homes, the kitchen in this home was small. And as with most of our projects, the #1 with list was a larger, open concept kitchen. Other items on the wish list were fireplace, flooring and powder room.
With all our our kitchen renovations, we start with design. And with project was a perfect candidate. A large home, relatively new structurally (1980s), and homeowners who were open to exploring possibilities.
We developed 3 concepts, from minor expansions of the kitchen to an option which doubled the size of the kitchen. We were thrilled when the homeowners chose option#3, double the size - and we instantly knew we had a masterpiece in the making.
The kitchen has everything one could want - starting with stunning cabinetry with dark blue and white cabinets and a waterfall island countertop. Appliances include counter depth fridge, built-in microwave, a bar fridge. Plumbing extras include a prep sink and a pot-filler faucet at the stove.
Elsewhere on the main floor, the dining room was built-in cabinetry that matches the kitchen finishes, and a three-sided electric fireplace with a custom built shiplap mantle.
As with most of our open concept project, there was major structural work and mechanical relocations. A flush beam (built into the ceiling) supports the 2nd floor and roof, with design reviewed my our structural engineer. Plumbing and heating serving the 2nd floor were relocated and cleverly designed to fit behind a shallow pantry.
Other main floor finishes include new flooring throughout, new trim work to match the minimalist transitional style, french doors, and a powder room upgrade.
The homeowners also had plans to renovate their ensuite bathroom in the future, and since it was right above the new kitchen, it made sense to do it as part of the main floor renovation. The new layout eliminated an unused built-in tub and bidet, while adding a larger shower and double vanity, along with 2nd floor laundry closet.
Awards Entry:
Finalist - 2024 OHBA Awards of Distinction;
2025 Renomark Awards - GTA
(check back to see how we did)













