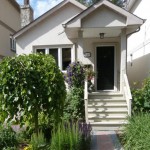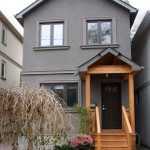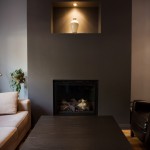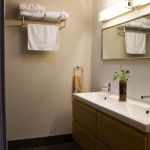Toronto House Addition
Project Details
Location: Toronto, ON
Size: 850 SF Addition + 850 SF Renovation
Features:
| Stucco Exterior Cedar wood porch Hardwood flooring Heated tile floors Quartz kitchen countertops Contemporary style cabinetry |
Project Overview
Little remains of what was once a tiny one bedroom, 829 square foot bungalow in Toronto. A second floor was added, and main floor interior walls removed. A creative floor plan gives the second floor three bedrooms, and bathroom, and a master ensuite bath, and master walk-in closet. The renovated main floor features an expanded kitchen which is the focal point of the open concept area, and a larger living and dining area, and a powder room.
This was a design build project, with Inspire Homes responsible for design, committee of adjustment application, obtaining conservation authority approval, building permit, and all construction.
The project was awarded Best Renovation - $150,000-$300,000 in the 2012 BILD Renovation and Custom Homes awards.
Let's Stay In Touch!
Get our latest news, announcements and renovation tips delivered directly to your inbox.
You’ll get an email six times a year, and we’ll never share your info.









