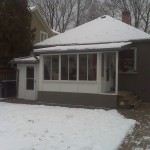Alderwood House Addition
Project Details
Location: Toronto (Etobicoke), ON
Size: 950 SF New + 1,000 SF Renovated
Features:
Project Overview
The original two bedroom house built in the 1950s was barely adequate for a growing family. The solution was a second storey addition, and a complete main floor renovation.
The second storey has three bedroom, two bathrooms (including a master ensuite), and a laundry closet. The renovated main floor features an expanded kitchen as the focal point of the new open concept area, and an expanded living room, dining room, and sunroom. A mudroom at the back serves as the primary family entrance. A guest bedroom was added in the basement.
Let's Stay In Touch!
Get our latest news, announcements and renovation tips delivered directly to your inbox.
You’ll get an email six times a year, and we’ll never share your info.





