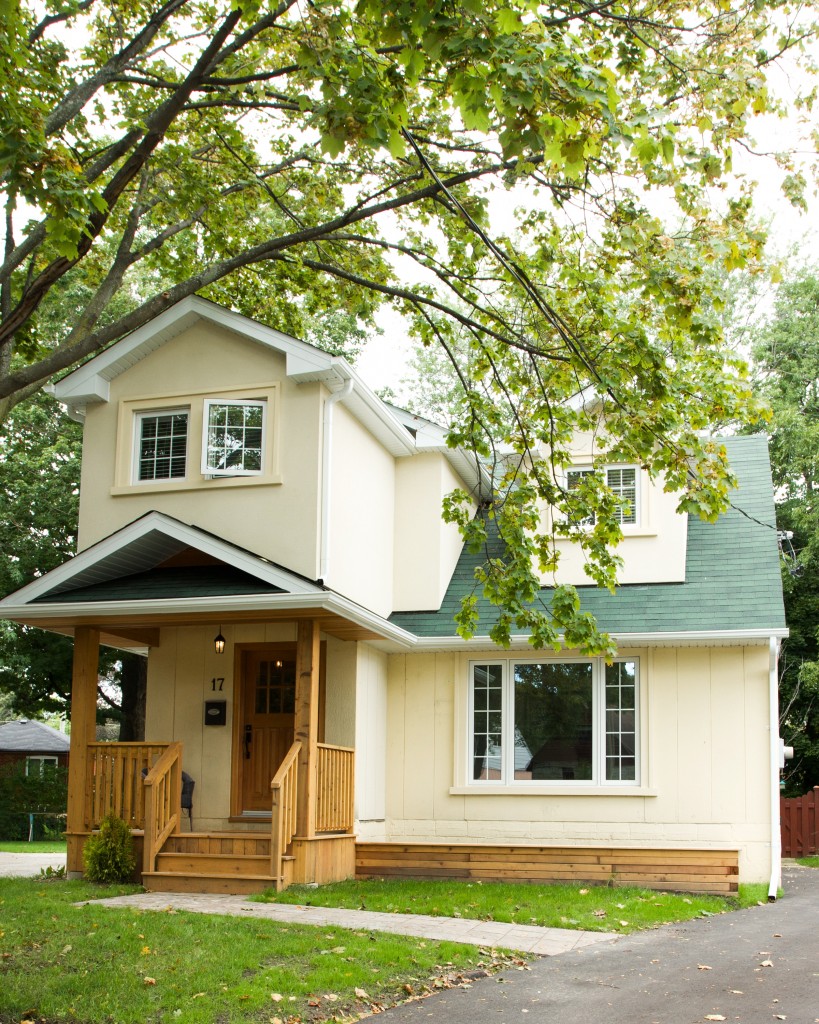Project Spotlight: Adding A Bedroom

A while back, we were approached by a homeowner in Etobicoke to build an addition to their home. The existing house was a one-and-a-half storey home. A previous addition at the back had added a family room, so there was ample living space. But the home had only two bedrooms, and the homeowners were looking to add a third. They also wanted to improve the front entry, which had a door that faced the side yard.
Our solution was to add a front porch, and then build a third bedroom above the front entry and partly cantilevered over the front porch . Building the roof around the second floor reduced the visual impact of the new space and helped it blend into the existing house.
As part of the addition, the entire second floor was renovated. Closets were added and expanded. Wiring was upgraded, and heating and cooling systems improved. Insulation was added where little had existed before. All new finishes were added, including new trim work and doors, and maple hardwood flooring.
The front porch was finished entirely in cedar, including the decking, railing, posts, and ceiling. The cedar porch blends in well with other cedar porches we have added in the same neighbourood.
Before and after photos of the project can be viewed here.
