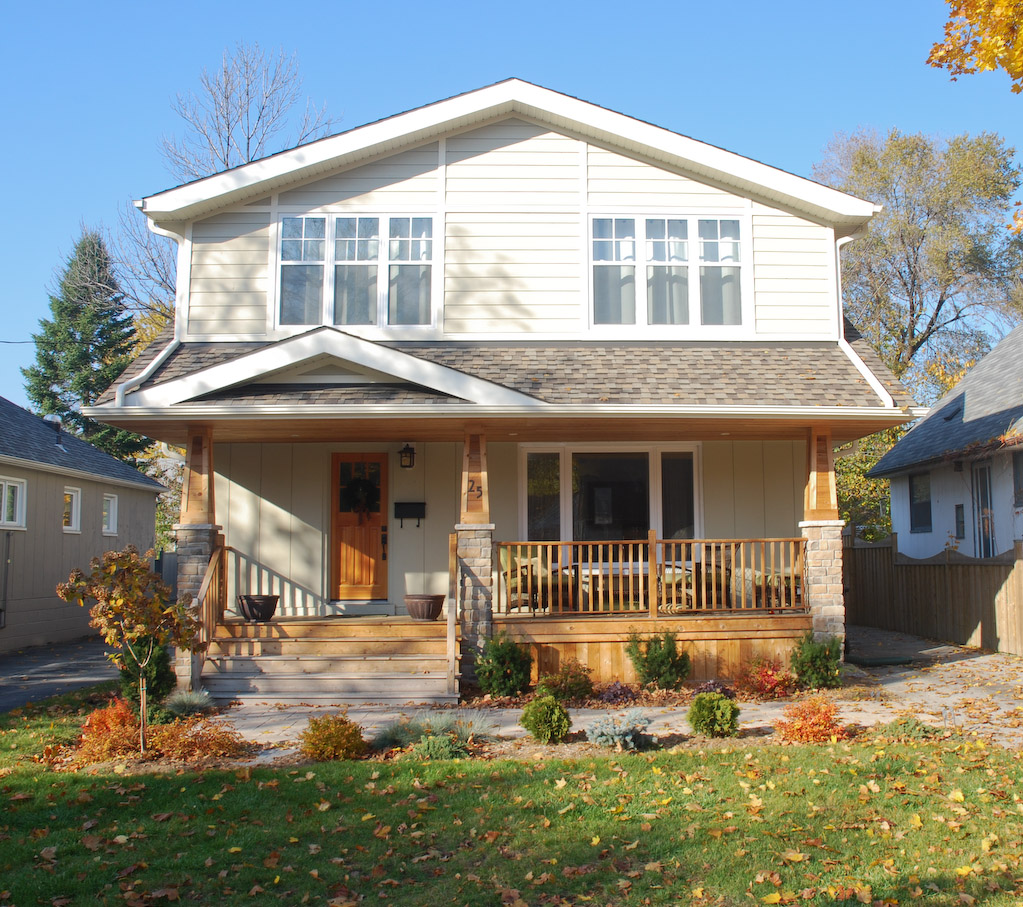Building Out: What to Consider Before Adding to Your Home

If you are in need of more living space for your family, but want to remain in your current home, then it may be time to dig down, add a house addition or build out. All three options have their pros and cons, which are unique to your home, its structure, your lot size, budget and needs.
If a home addition is on your radar, like expanding your kitchen, adding a family room, building a playroom, office or additional bedrooms, here are some things to consider when deciding if this type of house addition is right for you:
Do you have enough room on your lot?
Lot size is often the determining factor of whether or not you can build out. If you’re living on a smaller lot in an older part of Toronto, especially within the city’s core, then a second storey addition or third storey addition is likely your only choice to add more above-ground square footage.
However, for homeowners on larger lots in parts of the Greater Toronto Area, like Etobicoke, Mississauga, Richmond Hill, North York and Scarborough, lot sizes tend to be more generous and offer more space to build without swallowing up your backyard.
Is this type of addition feasible for your property and your budget?
Similar to your lot size, you’ll need to consider your home’s overall property. For example, a main floor house addition on a flat property is more cost-effective and feasible than adding an addition to a property that has a steep slope or different grades. Factors, such as these, will add complexity and costs to your project – something to consider before making a decision. That is why it’s always recommended to consult with an architect or contractor to determine any challenges that your property might present.
Will a house addition enhance or complete your home?
If you are wanting to add an addition to your home by building out, you’ll need to assess whether or not the new proposed floor plan of the house addition will enhance the daily function of your home. If there isn’t enough space on the main level to solve your design problems, or if your budget isn’t healthy enough to support a project of this magnitude, building out may not be the right choice.
This is where a professional designer can help. They will work with you to solve your space dilemmas by extracting your wants, needs and current challenges to devise a floor plan that not only respects your budget, but also complements your home and honours its flow.
Will the new house addition meld nicely with your existing home?
Anytime you add to the exterior of your home, you must assess how the addition will match or complement the finishes of your original house. If your home has certain elements that are hard to source, like naturally aged wood sliding, discontinued vinyl or brick, you’ll have to decide whether or not to replace all of your home’s exterior finishes or choose a product for your addition, like stone or stucco, to complement the original exterior.
This includes your windows and doors too, which may need updating as well, especially if they are dated and inefficient. And, while a whole-house exterior makeover will increase your project’s cost, it is a great way to achieve a unified look that adds to your home’s curb appeal and resale value.
How much landscaping will you require?
Anytime you build out, you can expect that your home’s landscaping will need addressing once the project has been completed, especially if there was extensive excavation work to account for your new foundation.
This can include re-grading and re-sodding your property or adding hardscapes, like rocks, walkways, stairs, retaining walls, paver patios, decks and driveways. This is also an ideal time to address your home’s softscapes too, including soil, plants, shrubs, trees, flowers and turf. These are the finishing touches that will make your addition look complete and your house feel like a home again.
Who will you hire to complete your addition?
For homeowners looking to complete a home addition, there are two approaches.
The traditional design-bid-build approach, where a homeowner will hire an architect to design their addition. When the plans are complete, the homeowner then chooses a builder to work with. A
A newer approach, known as design build, is gaining in popularity. With this streamlined project delivery system, one person or company is responsible for the entire project from start to finish. This includes design, obtaining zoning variances and building permits, as well as the construction.
Both approaches are ideal choices for all types of projects, including major renovations, house additions and custom homes. They both come with their own pros and cons, which you can read about here.
Do you have questions?
If so, please give us a call or connect with us here to discuss your next project or to learn more about Inspire Homes’ design build process. You can also view our project gallery where we share some of our recently completed home additions in the Greater Toronto Area – specifically, Toronto, Etobicoke, Alderwood, Bloor West Village and Mississauga.
