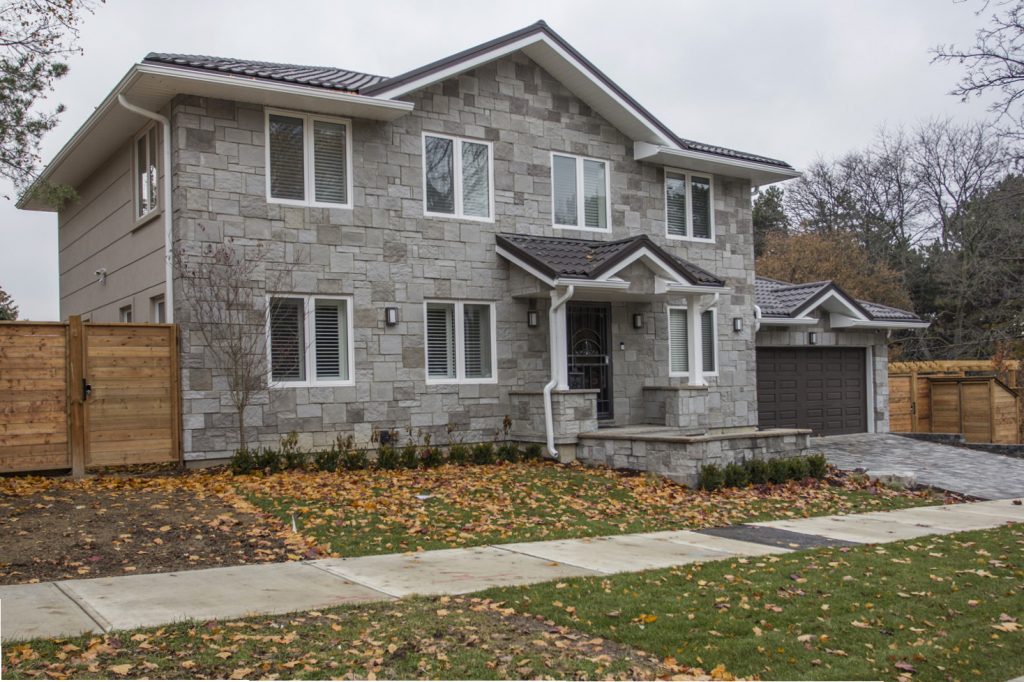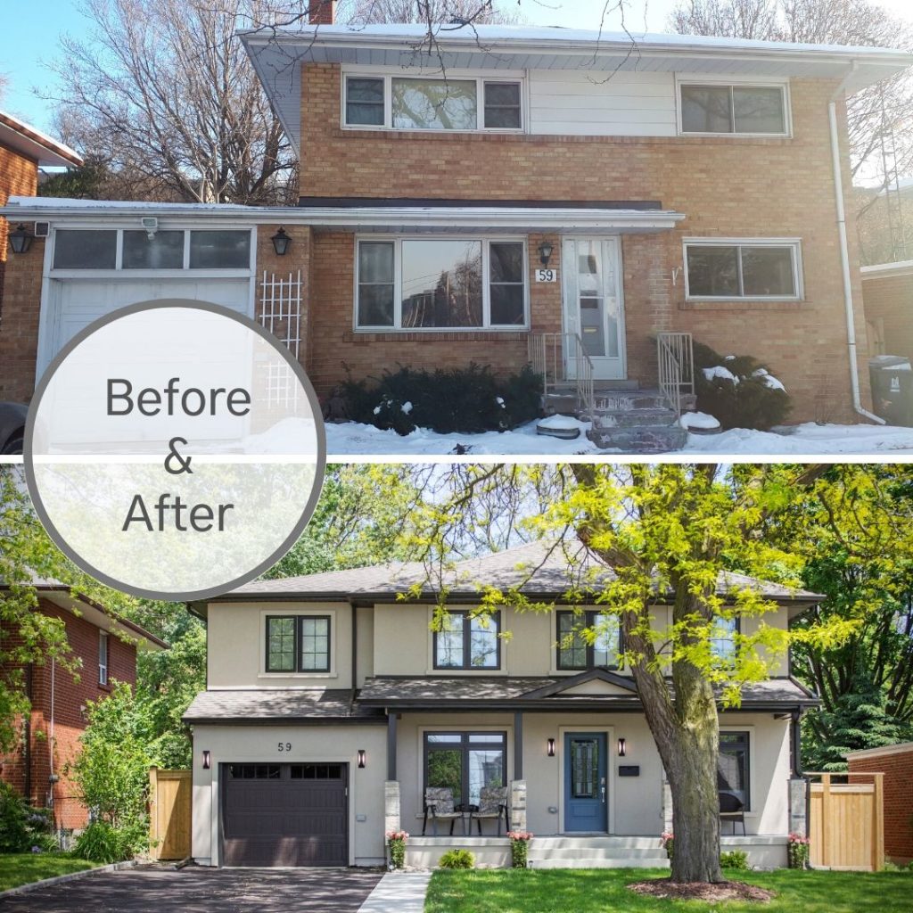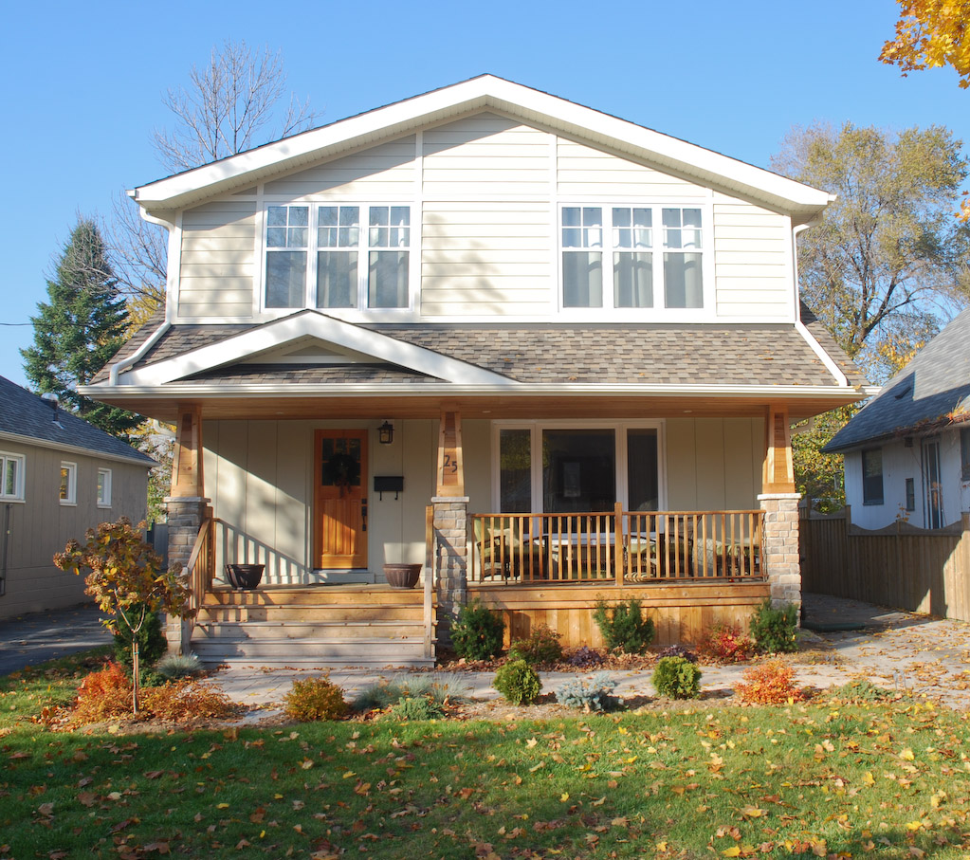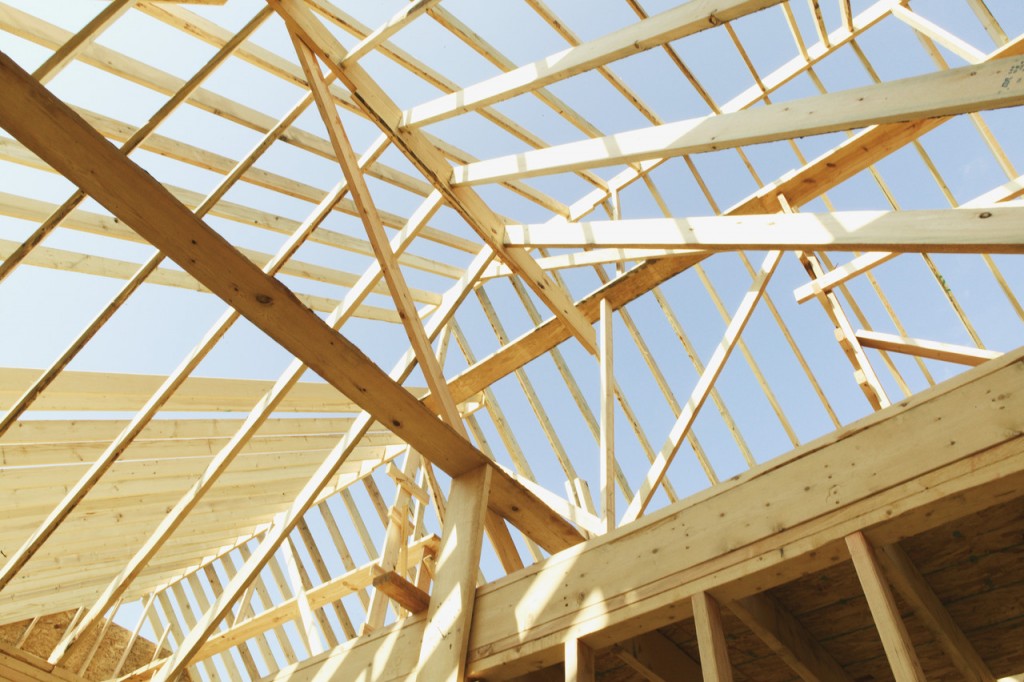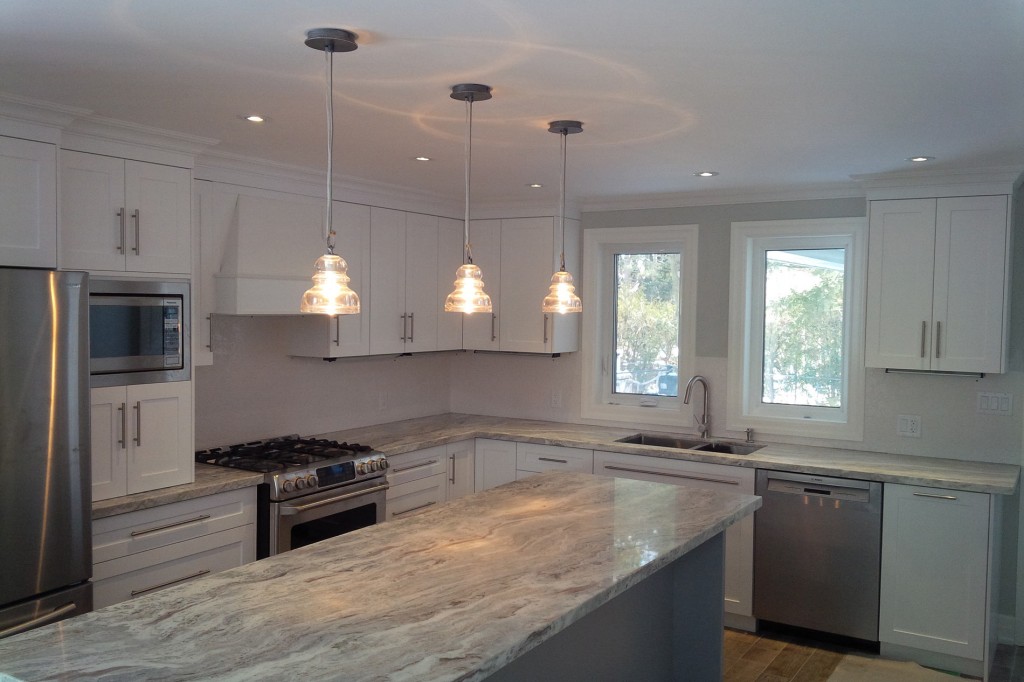Design Build
10 Tips To Design The Perfect Home Office
With more than half the country working from home these days, it’s no surprise that a home office is high on the list of priorities for many homeowners. Over the years, we have incorporated home offices into many renovation and house addition projects. And we expect the demand for this type of space will increase.…
+ Read MoreProject Spotlight: North York House Addition & Renovation
Project Spotlight: North York House Addition House additions are one of our specialties at Inspire Homes, but we do more than merely raise roofs and expand foundations. With each project, our goal is to uncover problem areas or ineffective spaces in our clients’ homes and find ways to enhance the longevity, functionality and overall aesthetic.…
+ Read More7 Cost Effective House Addition Ideas
7 Cost Effective House Addition Ideas There are two common questions that homeowners typically ask us: “What is the cost per square foot for a house addition?” and, “How can I make the most out of my renovation budget?” Nowadays, the cost of building a house addition varies from $250 per square foot to…
+ Read More4 Ways to Transform the Exterior Façade of Your Home
The façade of your home is so much more than just the bricks, siding, windows and doors that make up the exterior of your house. The façade is the face of your home – an outward expression of your design taste and style. It’s what welcomes guests as they approach your home and causes passersby…
+ Read MoreBefore & After: Port Credit Restaurant Renovation
Just as our company name suggests, most of the work that we complete at Inspire Homes is residential in nature – it’s not too often that we get called upon for a commercial project. However, this past spring, we had the opportunity to take on a restaurant renovation in Mississauga’s Port Credit neighbourhood at a…
+ Read MoreThird Floor Additions: 5 Things You Need To Know
Updated: [February 2023]. If you live in a densely populated metropolitan area like Toronto, you know that space comes at a premium. For homeowners looking to add square footage to their existing house, the option to build out isn’t always feasible, due to smaller lot sizes and other physical restrictions. However, there is another option…
+ Read MoreProject Spotlight: Mississauga House Addition & Renovation
Nearly 25 years ago, a small solarium was added to the backside of this 1960s Mississauga ranch bungalow. The kitchen remained part of the solarium, but this no longer worked for our clients for several reasons. First, the solarium faced east so it received morning sun. This made the kitchen unbearable on sunny days. Second,…
+ Read MoreProject Spotlight: Bloor West House Addition
At 576 square feet in size, this was one of the smallest bungalows in Toronto. As is the case with most of our projects, this was a starter home, and now the homeowners were looking for more space. The homeowners loved their Bloor West neighbourhood and their large backyard, and were looking for a way…
+ Read MoreDesign Build vs Design Bid Build
Updated: February 19, 2020 We get three types of inquiries from homeowners in the Toronto area. The first is from homeowners who are looking to build, and want to have one company look after design and construction. The second is from homeowners who already have a set of plans, and are looking for a builder…
+ Read MoreUpward Bound: Toronto Second Storey Addition
When Kevin and Donna came to us to design and construct an addition to their home in the City of Toronto (Bloor West), they had an idea in mind – but weren’t quite sure it would work. Although their cozy 829-square-foot bungalow was a fine starter home, with plans to expand their family someday, they…
+ Read More

