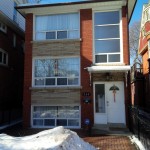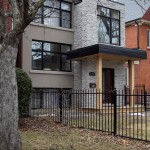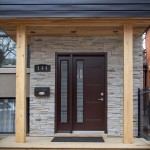Bloor West House Addition
Project Details
Location: Bloor West Village, Toronto, ON
Size: 100 Square Feet
Features:
Cedar Porch
Stucco & Stone Exterior
Project Overview
The house was a typical 1960s triplex, but was now being used as a single family home. It lacked a proper entry, with space for shoes and coats. The exterior was unappealing.
Our design solution was a front mudroom addition, with a covered deck. A second floor room above creates a natural light-filled sitting/reading room.
The exterior was finished in a contemporary style, with black window frame, and stucco and stone wall exterior.
Let's Stay In Touch!
Get our latest news, announcements and renovation tips delivered directly to your inbox.
You’ll get an email six times a year, and we’ll never share your info.







