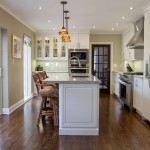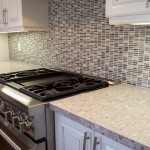Markland Woods Kitchen Renovation
Project Details
Location: Markland Woods | Etobicoke | Toronto | ON
Size: 250 Square Feet
Features:
Custom Cabinets, Dovetail Drawers, Soft Close Hardware
Thermador Appliance
Hardwood Flooring
LED Lighting
Project Overview
The homeowners were looking to renovate their kitchen, and combine it with the adjacent family room.
The wall was removed, kitchen bulkheads removed, plumbing and electrical relocated to allow for a new kitchen layout. The small kitchen window was expanded to make the nearby sliding doors.
The kitchen has white painted cabinets, quartz countertops, hardwood flooring, LED lighting. The adjacent family room has a new fireplace, mantle and built-in cabinets.
Let's Stay In Touch!
Get our latest news, announcements and renovation tips delivered directly to your inbox.
You’ll get an email six times a year, and we’ll never share your info.








