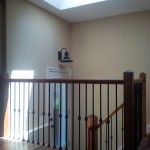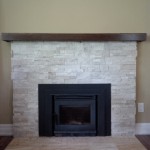Mississauga House Addition
Project Details
Location: Mississauga, ON
Size: 500 SF Addition + 800 SF Renovation
Features:
Project Overview
The project involved building a 500 SF addition at the back of the house, which became the new kitchen and family room.
The existing living room, dining room, kitchen and foyer areas were renovated. The front entry hall was enlarged, and the new dining room incorporates the space of the old kitchen. Walls around the basement staircase were removed, part of the floor opened, new railings and a skylight installed.
The entire facade of the house was changed, by wrapping the house with stone and stucco.
Let's Stay In Touch!
Get our latest news, announcements and renovation tips delivered directly to your inbox.
You’ll get an email six times a year, and we’ll never share your info.








