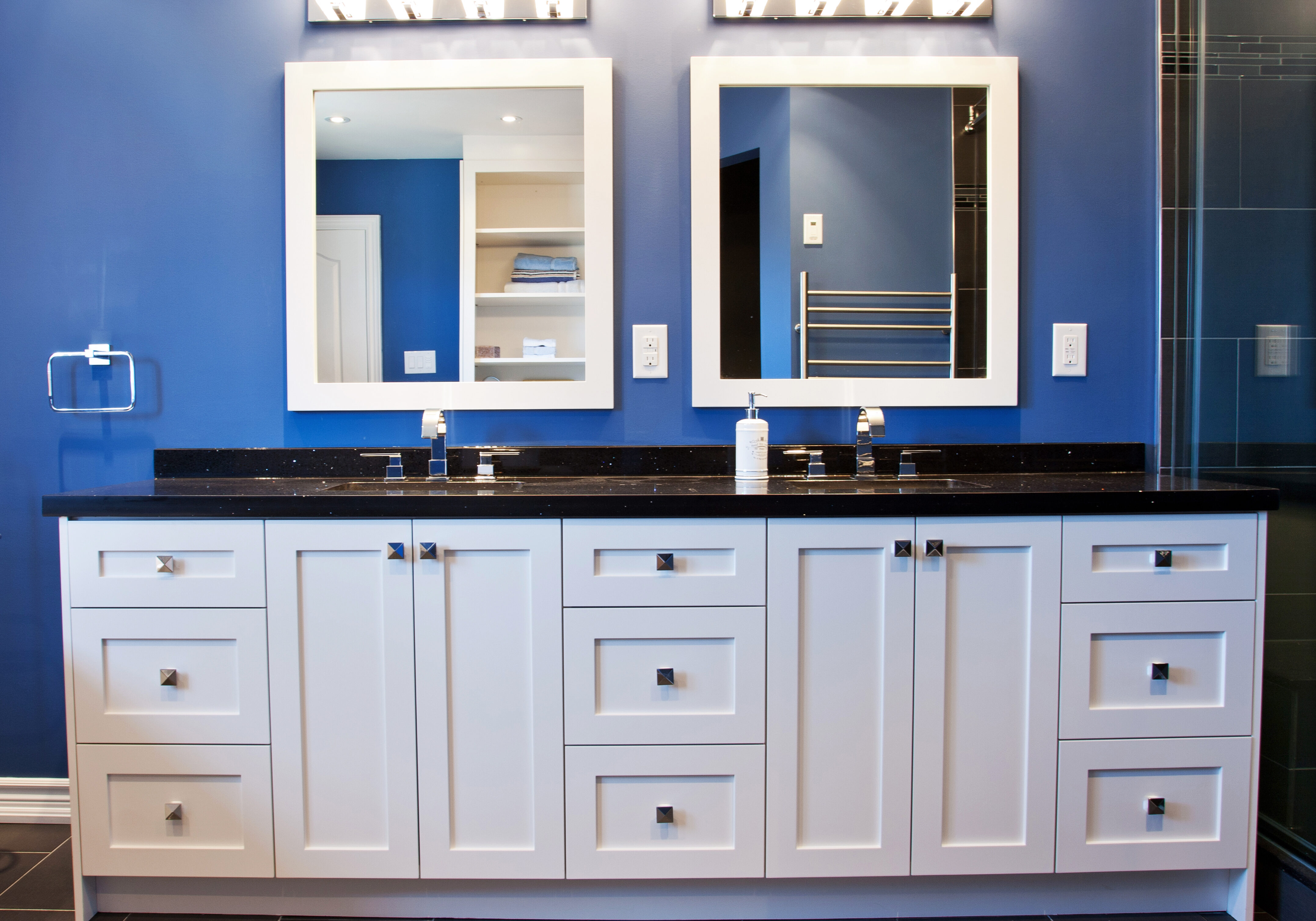1. PHONE CALL
We start with a phone call (5 to 10 minutes), where we get a general picture of what you’re looking to achieve to see if it is a project we can help you with. We’ll set a time for the initial meeting.
If we’re not able to help you with your project, we’ll do our best to refer you to another designer or builder.
2. INITIAL MEETING
We’ll meet with you to discuss your project. At the first meeting, we discuss your goals, priorities and ideas. We’ll also have an honest discussion about timing and budget. We’ll discuss our process, and the options for moving forward with design.
The initial meeting is typically about an hour long. It is best if all those who will have input into the project are present at the meeting. At the end of the meeting, you may decide our process is not a fit for your project, in which case it is perfectly acceptable to say so. If you’re comfortable with what we can offer you, we can agree to enter into a design agreement.
3. CONCEPTUAL DESIGN
The exciting part begins, as we start to explore the possibilities for your home. Our designer will meet with you, understand your wants and needs, likes and dislikes, and take measurements of the space. We’ll develop concepts and options for the project, typically two or three options, along with a budget. If the project involves permits, we will try and identify any major issues that may affect the project.
The goal of conceptual design is to address function and budget, specifically to make sure we can create a space that will work for you, and work with your budget.
4. DESIGN DEVELOPMENT
We listen to your feedback - what you like about the concepts, and what want to change. We revise the design to address functionality and budget, and begin to work on aesthetics – how the project will look. We continue to collaborate with you to refine and finalize the floor plans and elevations. We begin to discuss product selections for the project.
The goal of design development is to refine the designs to the point where you are happy with them, and they are ready to be submitted to the city for zoning review, and to our suppliers and trades for pricing.
5. ZONING/SITE PLAN REVIEW
If the project is an addition or a new build, we will submit the plans to the city/town for a zoning. The city/town will let us know if the plans conform to the zoning by-laws, or if variances are required. If the plans are approved, we know we can build the plans as designed. If zoning variances are required, we will either modify the plans, or apply to COMMITTEE OF ADUSTMENT for a MINOR VARIANCE.
6. FIXED PRICE QUOTE
We get firm pricing from our suppliers and trades for all the parts of the project.
At the end of this phase, we will provide you with a full scope of work and a fixed price quote for your project.
7. CONSTRUCTION AGREEMENT
When you’re happy with the designs and you have approved the budget, we will sign the Construction Agreement
We will set a tentative start date for the project, and assign the Project Manager who will be responsible for building your project.
8. BUILDING PERMIT
If the project requires a building permit, it is at this point that we add structural details to the design drawings. Drawings are signed by the designer and stamped by the engineer if needed, and apply for the building permit.
9. CONSTRUCTION
The excitement begins again with the start of construction. Our construction team will take over the project, lead by the Project Manager, with continued support from the design team. The Project Manager will be in contact with you weekly to update you on the progress, and answer any questions or concerns you may have.
10. ADJUSTMENTS & WARRANTY
After you move into the home, we will address any deficiencies you identify and make any necessary adjustments. Our two year comprehensive warranty will cover all aspects of the work performed.
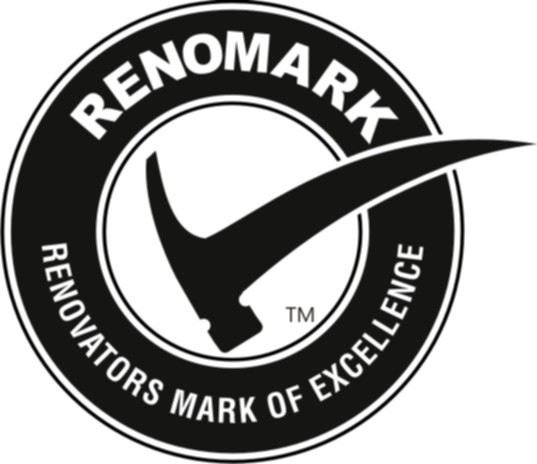
Renomark
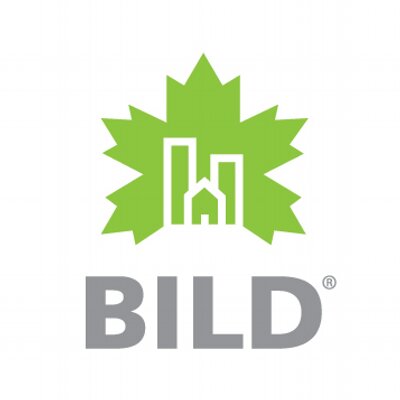
bild
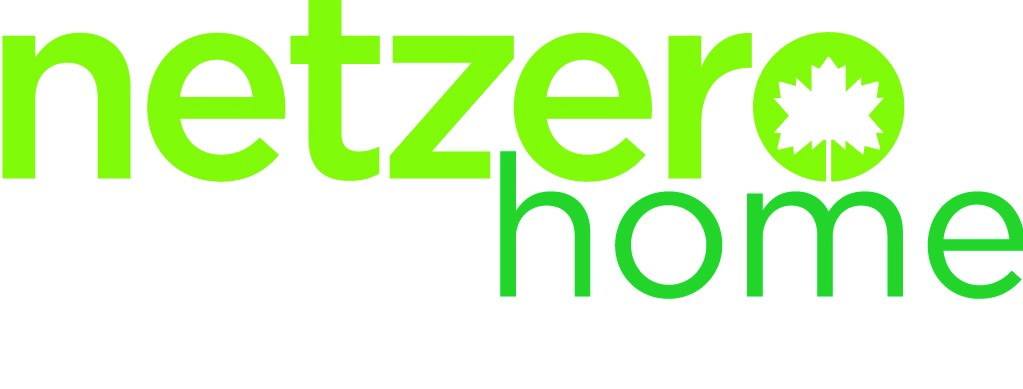
NKBA
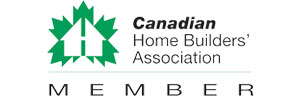
CHBA



