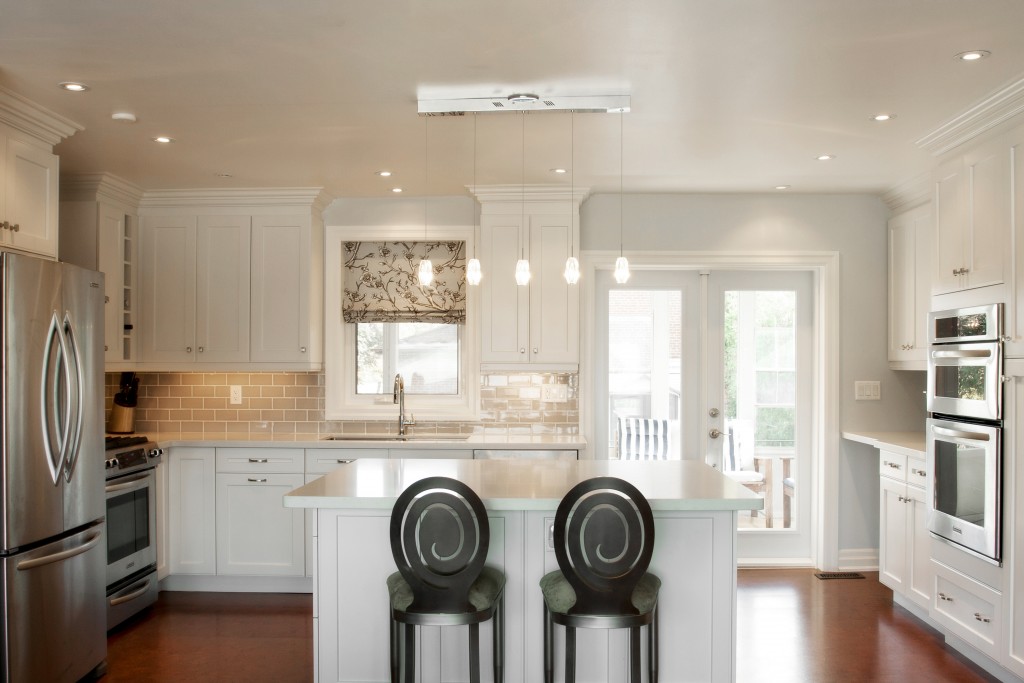Project Spotlight: Toronto Kitchen & Bath Renovation

Our Toronto homeowners had a 50-year-old home that needed updated. The kitchen was typical for a Toronto home built in the1960s, closed in by walls on all sides. A single bathroom served the entire family. They dreamed of a larger kitchen and a master ensuite.

Originally, the homeowner had considered building a house addition, to gain the extra space they were looking for, as many homeowners in Toronto do. An alternative option of remodeling the existing main floor space was also considered. They opted for modifying the floor plan, renovating the kitchen, adding a new bathrooms, and creating a new master ensuite bathroom.
The first floor was reconfigured into an “open space” concept. Walls were removed between the kitchen and living room and kitchen and dining room, and a beam was inserted into the ceiling for structural support.

The existing living room was quite spacious, so we “borrowed” some of that space to include a dining area, as the dining room and kitchen were combined to create a larger kitchen and a new main bathroom addition.
There was significant structural and carpentry work involved in this renovation, including plumbing and electrical work, lighting upgrades and new flooring throughout the main floor.
 The existing bathroom was turned into an ensuite bathroom, complete with shower, new floor, cabinetry and a heated towel rack. The main bathroom was added where part of the kitchen used to be, and is fitted with contemporary plumbing fixtures combined with transitional cabinetry.
The existing bathroom was turned into an ensuite bathroom, complete with shower, new floor, cabinetry and a heated towel rack. The main bathroom was added where part of the kitchen used to be, and is fitted with contemporary plumbing fixtures combined with transitional cabinetry.
In the end, it was a real honour to work with such great design to construct the vision these homeowners had for their home.
For more photos of this Toronto Kitchen and Bathroom renovation, visit our project portfolio.
