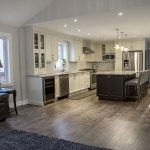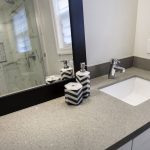Richmond Hill House Addition + Renovation
Project Details
Location: Richmond Hill, ON
Size: 350 SF Addition + 1,100 SF Renovation
Features:
Cathedral Ceiling
French Doors
Hardwood & Porcelain Tile Floors
Recessed Lighting
Project Overview
This home was a traditional 3 bedroom bungalow, built in the 1960s. The layout was typical, with living space at the front, and bedrooms and bathroom at the back. The homeowners wanted to update the space, create a larger living space, and have a connection to the back yard.
Our solution was a new floor plan. Living space was moved to the back of the house, defined by a new family room addition with a cathedral ceiling. A large open concept kitchen with an island sits in the middle of the house, and bedrooms and bathroom have been placed in the front facing the street.
A large deck, covered by a roof, extends into the backyard.
Let's Stay In Touch!
Get our latest news, announcements and renovation tips delivered directly to your inbox.
You’ll get an email six times a year, and we’ll never share your info.








