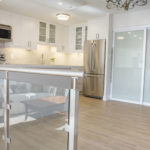Toronto Condo Kitchen Renovation
Project Details
The project was a renovation of the living space of a 1970s condo in West Toronto.
The original kitchen was closed in cramped and closed in.
The create a more functional and open space, the wall between and kitchen and dining room was removed. The kitchen payout was changed by moving the stove to an area that provides counter space on both sides. The bulkheads were removed to allow for full height kitchen cabinets.
The new kitchen cabinets are contemporary flat panel painted doors. Lower cabinets are gray, topped with a quartz countertop. Upper cabinets are white, with glass accent doors in key areas.
New lighting, flooring and backsplash create a cohesive finished space. A glass railing separates the dining room from the adjacent sunken living room.





